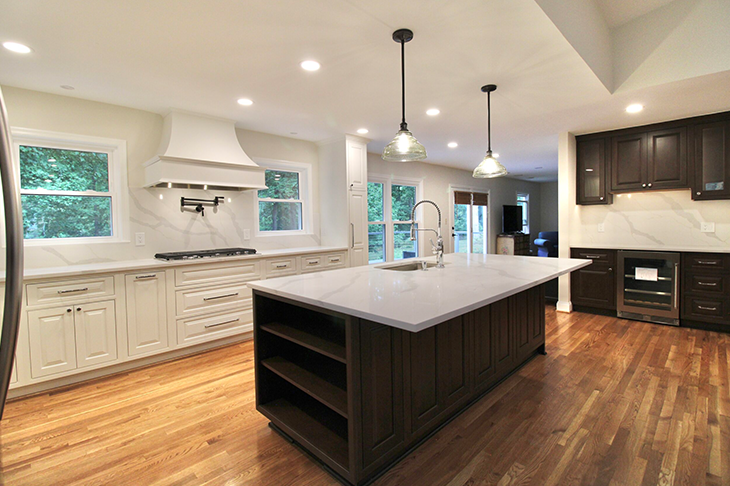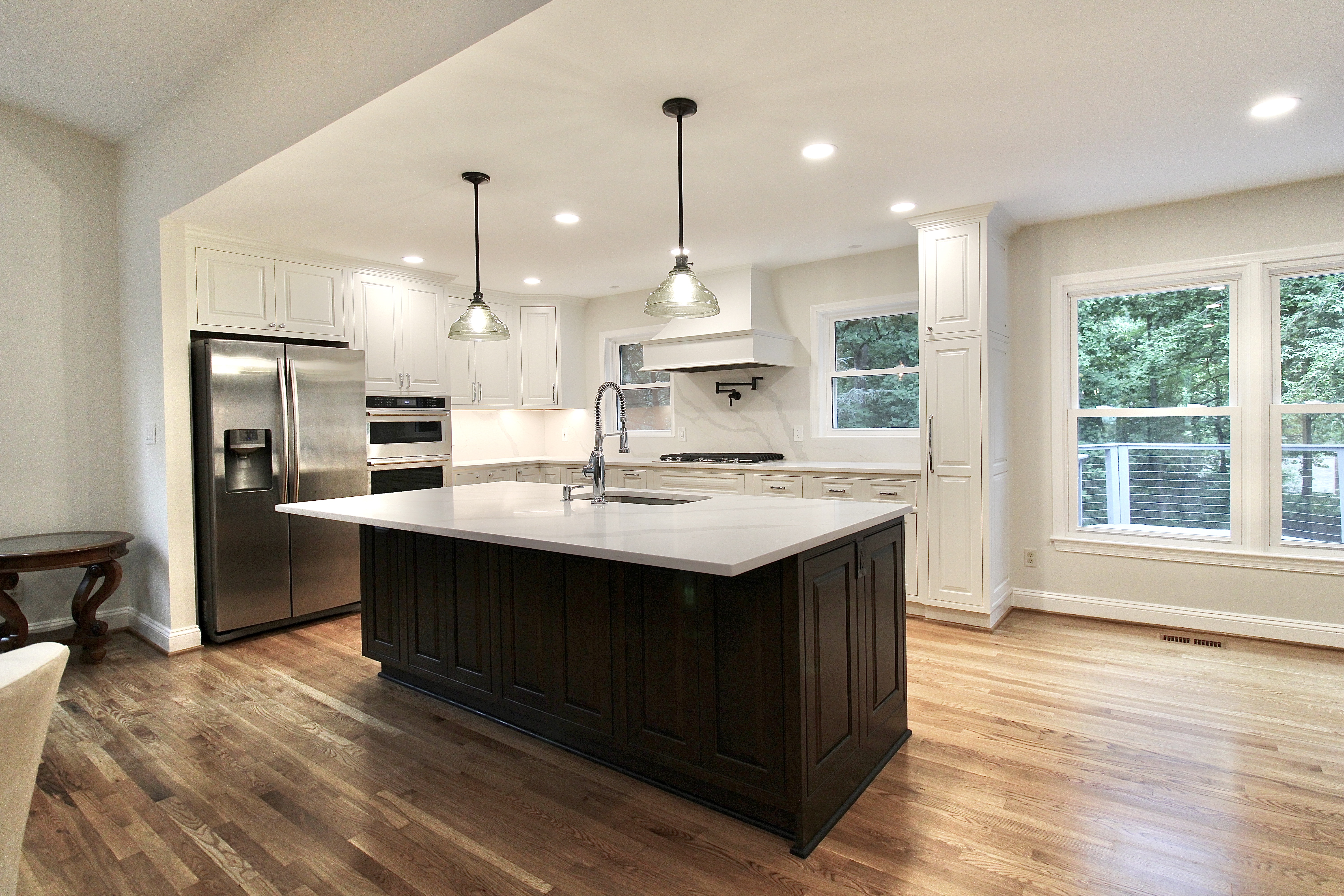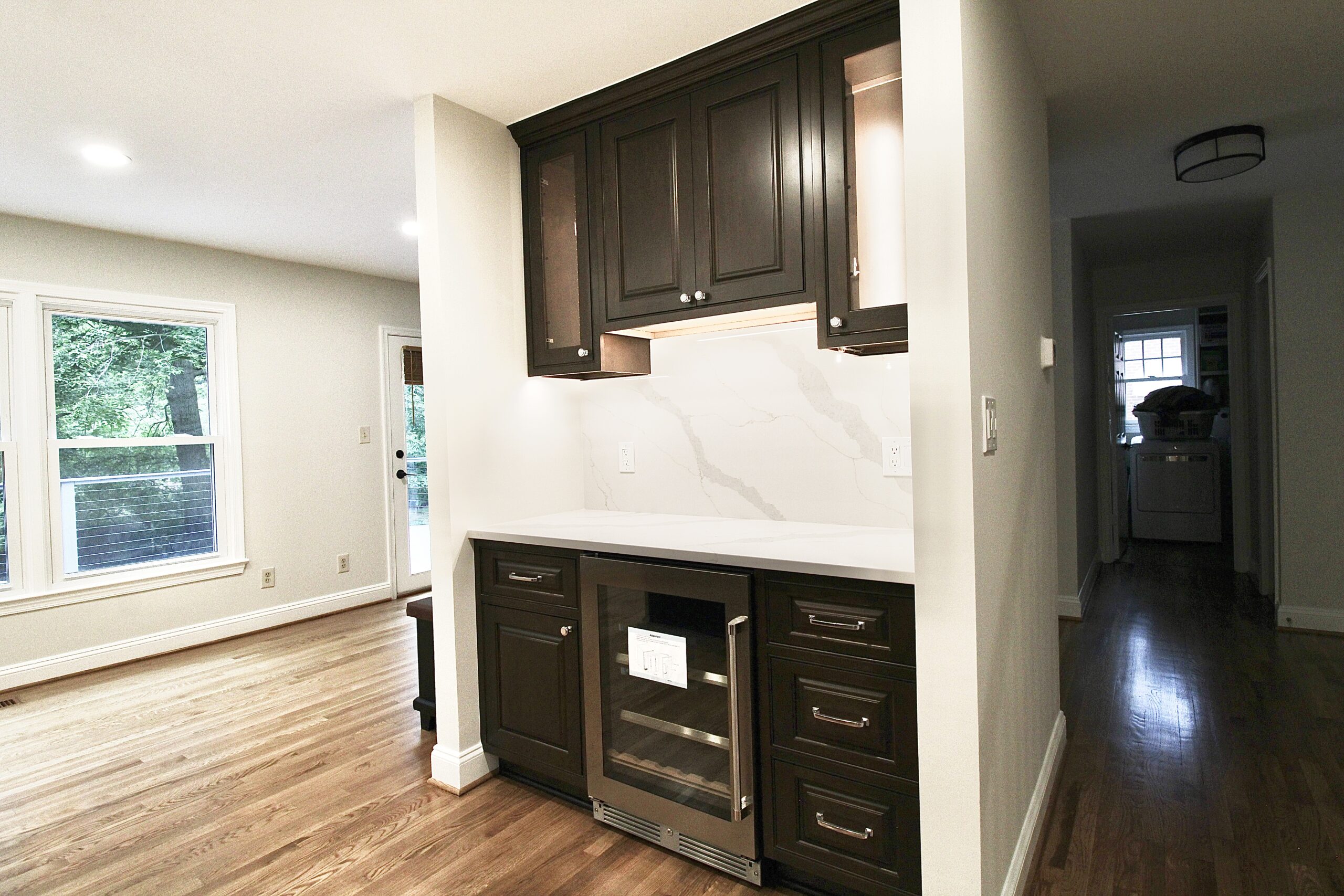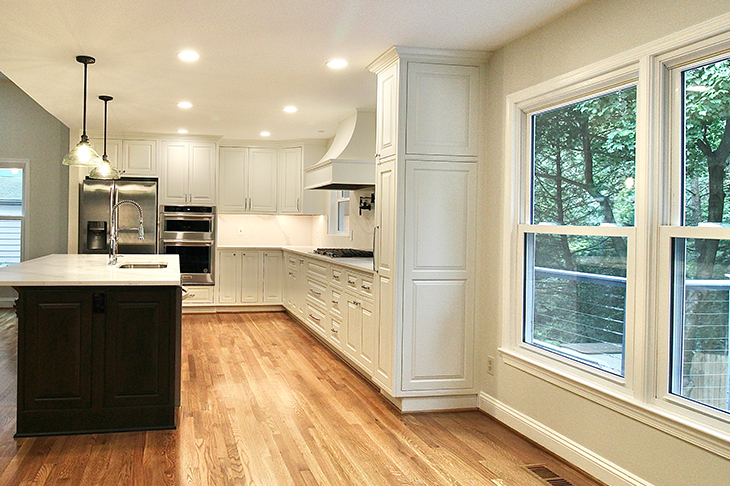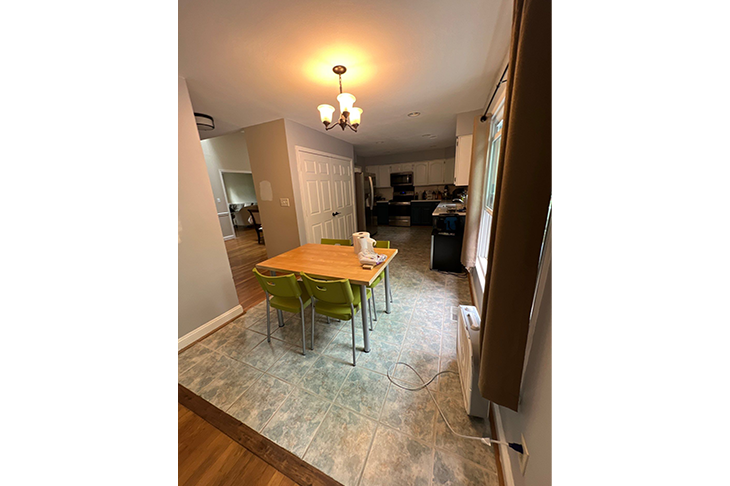This first-floor renovation in Silver Spring completely transformed the home, providing a significant upgrade and a fresh, modern look. By removing the wall between the kitchen and living room, we created an open-concept layout that seamlessly blends the two rooms and allows for natural light to flow throughout the home. The kitchen was entirely reimagined into a spacious, inviting cooking oasis. It now boasts a large island perfect for meal prep and dining, a stylish coffee bar for convenience, a functional pot filler, elegant Shiloh cabinets, and beautiful quartz countertops and backsplash that add a touch of luxury.
In addition to the kitchen, we replaced the old stairway with a custom-designed one that adds a unique architectural element to the home. New flooring was also installed, seamlessly tying together the living spaces. To further enhance the functionality of the first floor, we added a conveniently positioned home office, perfect for working from home or managing household affairs. The overall result of this remodel is a spacious, airy, and cohesive living space that is perfectly tailored to the homeowner's lifestyle, providing both beauty and functionality in every corner.
Let’s Talk
Request a no-hassle consultation with our team today.


